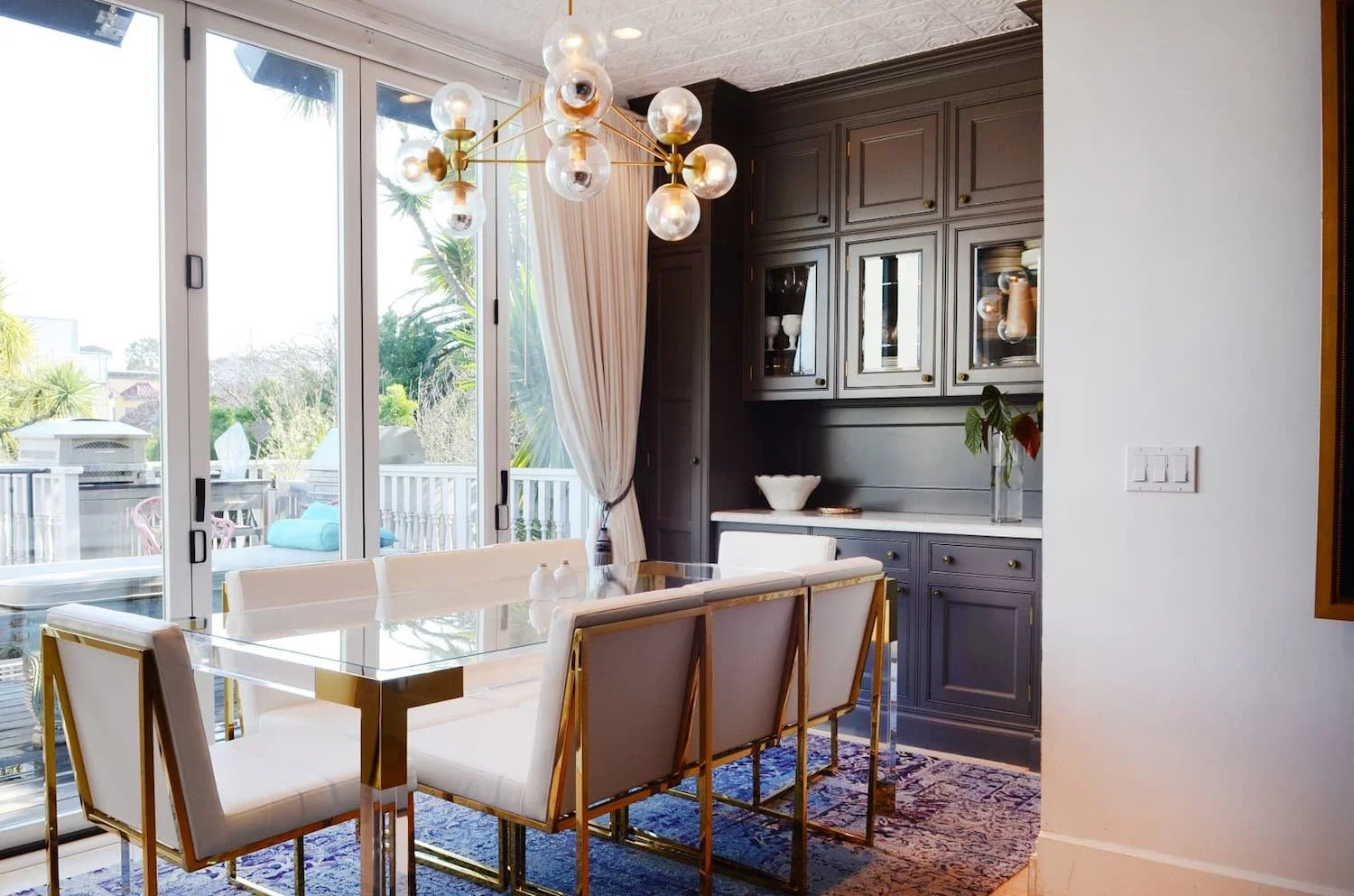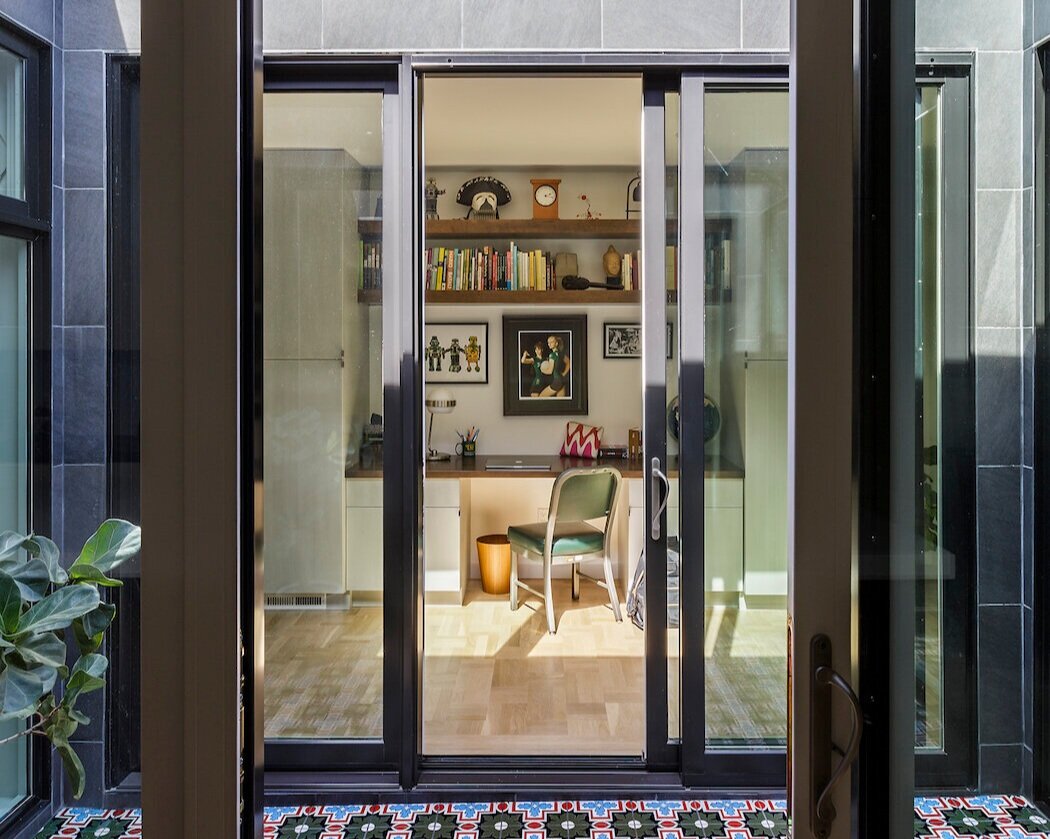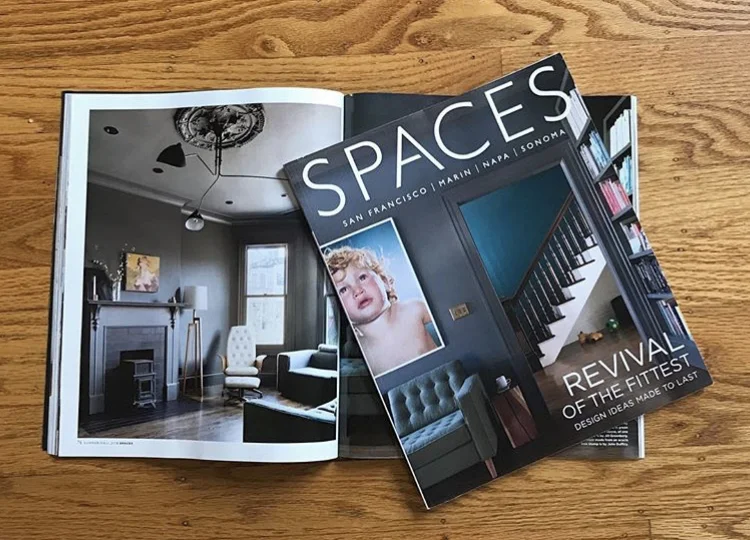San Francisco Architects was kind enough to include us on a list of local home addition experts.
Read MoreThis Victorian full home remodel included adding a garage and an ADU, all within the existing building footprint.
Read MoreWe love maximizing small spaces using sliding doors and clever space planning.
Read MoreA few of us on the SFDB team work from home so we thought it would be fun to share our best tips.
Read MoreThe folks at San Francisco Architects were kind enough to include us on this list of local design build remodeling experts.
Read MoreWe sometimes receive questions on the design-build model, so we thought it would be helpful to write a blog post with more information on design-build and why we do what we do.
Read MoreThe folks at San Francisco Architects were nice enough to include us on this list of local kitchen remodeling experts.
Read MoreIt’s always a pleasure to see a finished project, especially given that permits ad construction took quite a while on this one. It’s good to remember there is an end in sight, and with this project - a very colorful end!
Read MoreWe often get asked about maximize space in small bathrooms. Some of our favorite solutions include putting a tub in the shower and adding storage shelves wherever possible.
Read MoreThis project is complete! This was a fun one, such a beautiful old San Francisco home, we really enjoyed bringing it back to life while updating it to fit the needs of a modern family. That include a top floor master suite addition and a full facade restoration. We also remodeled the existing kitchen and bathroom.
Read MoreMission Accomplished: our 21st Street Mission design build remodel was just featured in Spaces Magazine.
Read MoreWe are excited to share our most recent feature in Remodeling Magazine's Design-Build April Edition!
Read MoreWe planned on posting about the rest of this project weeks ago, but then we started a bunch of new projects and now it's already March and we are finally getting around to it!
Read MoreOur Chenery Street project is all wrapped up and we have some beautiful photos to share. This is the first half and we will share more photos soon!
Read MoreWe are really excited about this new project in the Inner Sunset area of San Francisco. This will be a top floor attic addition to fit in a good size master suite with deck and bridge views. There will be some permit challenges because of the existing space not meeting codes, and the Planning Dept requirements to keep the facade unchanged as visible from the street.
Read MoreSome of the final project photos for our Chenery Street Remodel!
Read MoreLots is happening over at our Chenery Street project. The decorative lighting is going in - the kitchen and bathrooms are finishing up. The beautiful white oak floors are finished and the custom walnut built-ins are all in.
Read MoreStarting another new project and this one has a fun design challenge - a lightwell in the middle of the home. This project will be a remodel of all the areas around the lightwell. We will open up the space and relocate the kitchen so that there is room for a functional home office and large custom height kitchen island. The lightwell will be accessible from all rooms.
Read MoreWe started a new project! This one is across from Golden Gate Park in the Richmond district of San Francisco. We will be touching most the interior of the home including a kitchen remodel, bathroom remodel, adding a new powder bathroom and adding a new laundry room. All of the windows will be replaced with ew to match the existing.
Read More



















