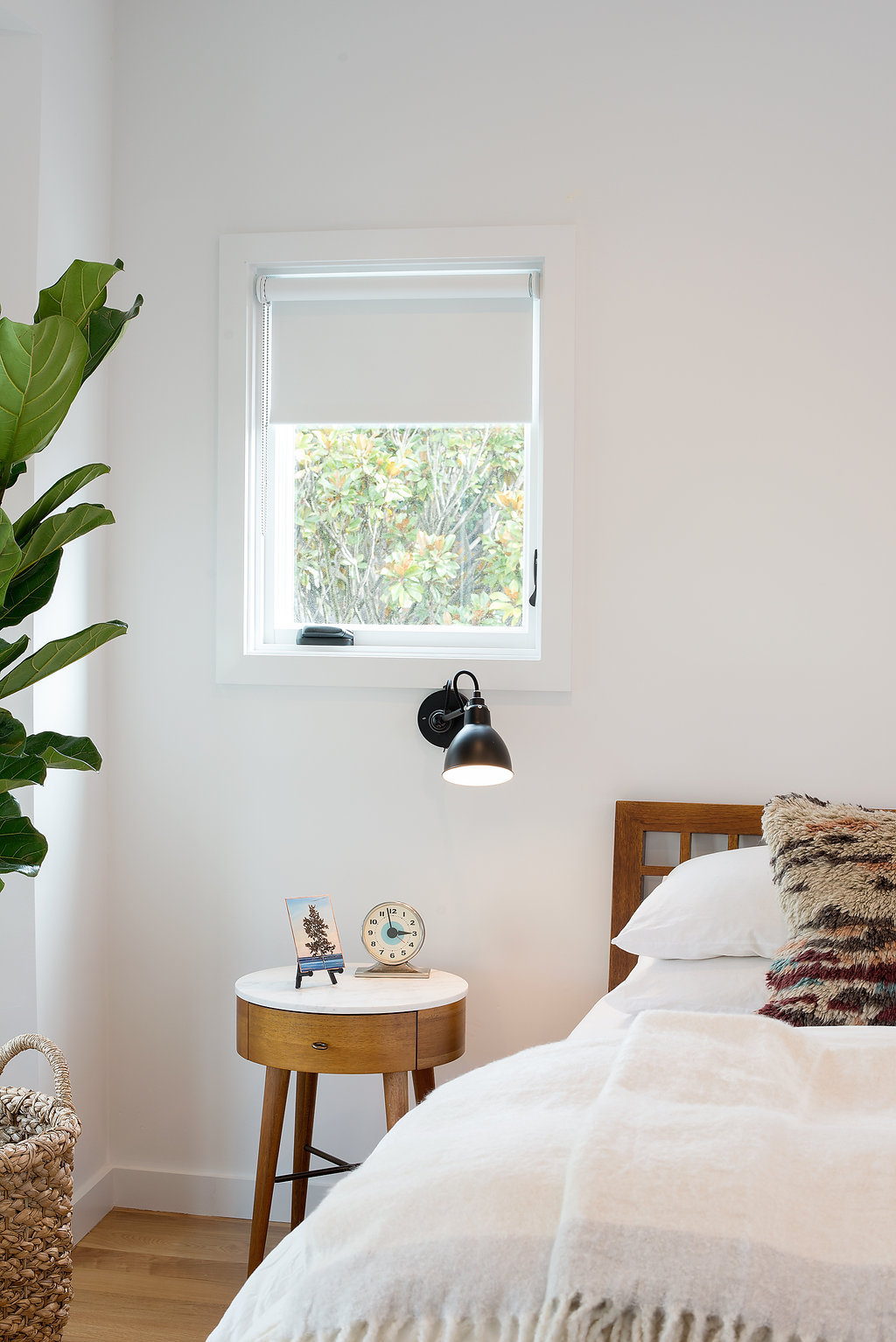Chenery Street Remodel Update: Photos! Remodeled Bedrooms & Family Room
The "boys bedroom" which is entered off of the living area and adjacent to the "girls bedroom"...
The "girls bedroom" which is also entered off of the living area. Notice those window details! We had custom Marvins' designed to match the original windows and they came out so well. We also LOVE the rug Regan Baker Design chose for this room...
And here is the master bedroom. There was a fireplace and built-ins where the king size bed is now. In order to fit everything in we had to remove those elements but we kept the cute little windows (which have original curved details matching the other bedroom windows, they are just blocked by the window shades in this photo).
This is the master bathroom which opens up to the bedroom and is connected by the closet. Yes you can see the camera in this shot! We like this unedited version of the photo because it's got that "behind the scenes" feel.
This is the downstairs family/media/guest area. That huge white oak barn door opens up to the stair access to the upstairs where the kitchen, dining. living, bedrooms and bathrooms are. This was previously an unfinished, closed-off space and it looks so good now that everything is connected and finished. Behind the curtains is actually a huge set of exterior doors that opens to the side street. Like we said before, it's a unique property and it's cool to see it finished like this... you would have no idea looking at the home from the exterior that this is what the interior looks like.
And the final shot, another view of the family room. In true "fauxdenza" style, we built a custom piece of white oak to cover the white floating media cabinets. We love the layered rugs, bright floor cushions and basket storage Regan Baker Design selected for this space. It's the details that bring a home to life and we love everything about this project!
*Sarah of Modern Kids Co, who is the preferred photographer of Regan Baker Design, took all of these beautiful photos.*






