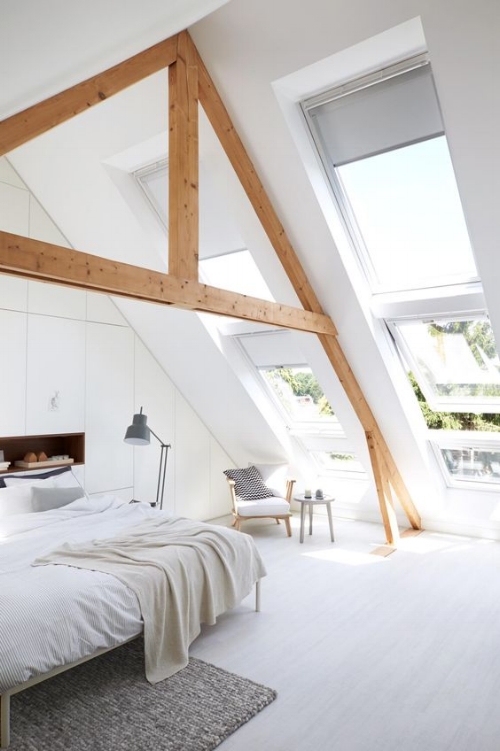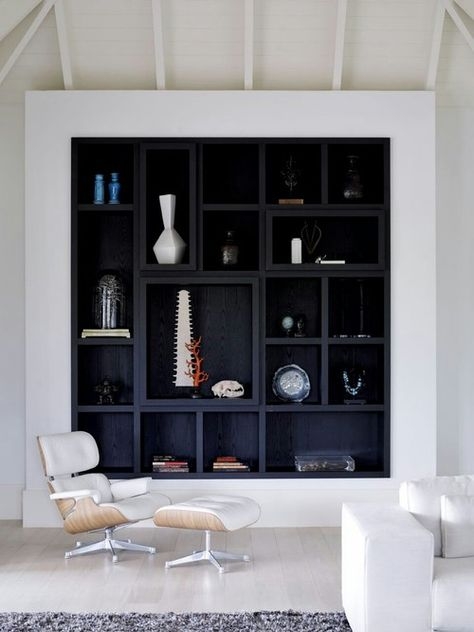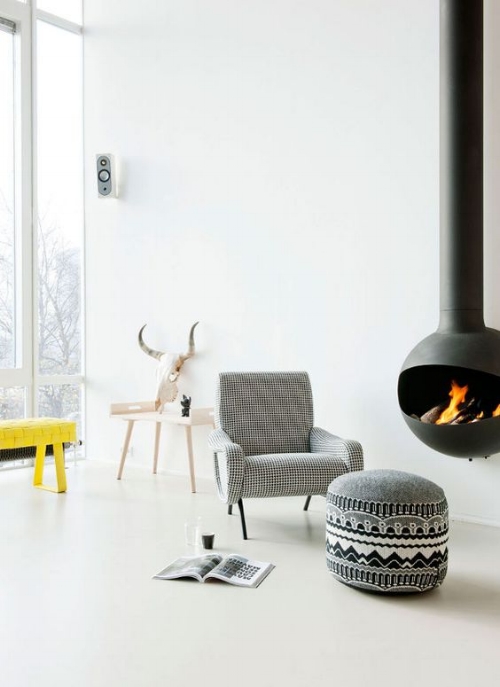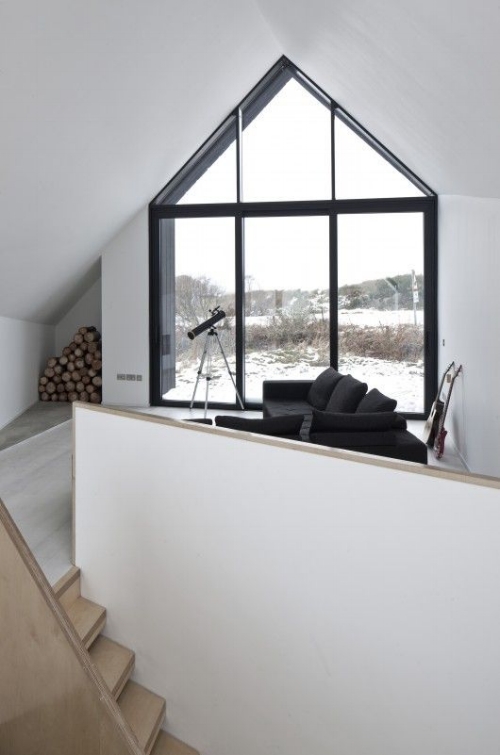12th Avenue Remodel: New Project
**After several days of perfect sunny weather, it is cold and rainy again in San Francisco. Which makes looking through cozy attic spaces even more enjoyable. We would love to spend the next rainy weekend lounging around with coffee and good books in any of the spaces in this post!**
Alright so these awesome clients have a gorgeous pre-earthquake Victorian home in the Inner Sunset neighborhood of San Francisco. While the main floor is a great space with the characteristic tall ceilings and original trim details and wood floors, the tiny attic space is an after-thought. There are these beautiful old wood stairs leading up from the entry to the attic which leads you to believe the space upstairs belongs to the home. But once you get up there the feeling is very different. A tiny barely usable bathroom sits in the middle dividing two small spaces each with a window. The head height is super low. No details or anything that feels original to the house. And this we will change!
It will take quite a bit of paperwork and permitting fun to get approved for this project, but what we have planned is super exciting. The idea is to leave the first 15' feet of the roof (for Planning code reasons) and then remove the rest and build a new large master suite with a roof deck and views of the golden gate bridge from the bath tub :) So when you walk up the stairs you will enter into this cozy little attic den space and then continue through a door that leads to a generously sized master suite with sleeping, lounging, bathing and dressing areas.
Dealing with the code requirements and paperwork is definitely not the fun part of of a remodel, so it's very important to take Pinterest breaks to stay inspired. Here are some images we are liking today:
Clockwise from top left:
1) beautiful exposed wood beams, sleek built-in storage, huge roof windows that make the space feel so much bigger, cozy fabric and white washed floors. (photo via vtwonen)
2) black & white contrast, refined built-in storage, bleached wood floors and that detail where the top of the built-in meets the ceiling. (photo via The Blueprint Effect)
3) we are really loving the idea of a fireplace for this space - and this one is so beautiful. That cozy pouf, the chair and the pop of yellow with the peak of winter through the window are also lovely. (photo via Design To Inspire)
4) window wall in black, white/gray wash floors, warm wood details. Note: we think it would be cool to paint the little pieces of wall to the left and the right of the window black to match. That would really focus the attention outside (at least in the winter with the white snow contrast). (photo via Arch Daily )
The white everything/Scandinavian inspired home has been over done in the design world, but you can keep things fresh by contrasting white with black or dark gray to keep it alive. It can also be nice to keep the more permanent elements fresh and classic and then use furniture and accessories for flavor and those can be more trendy and switched out as desired.
More updates on this project soon!





