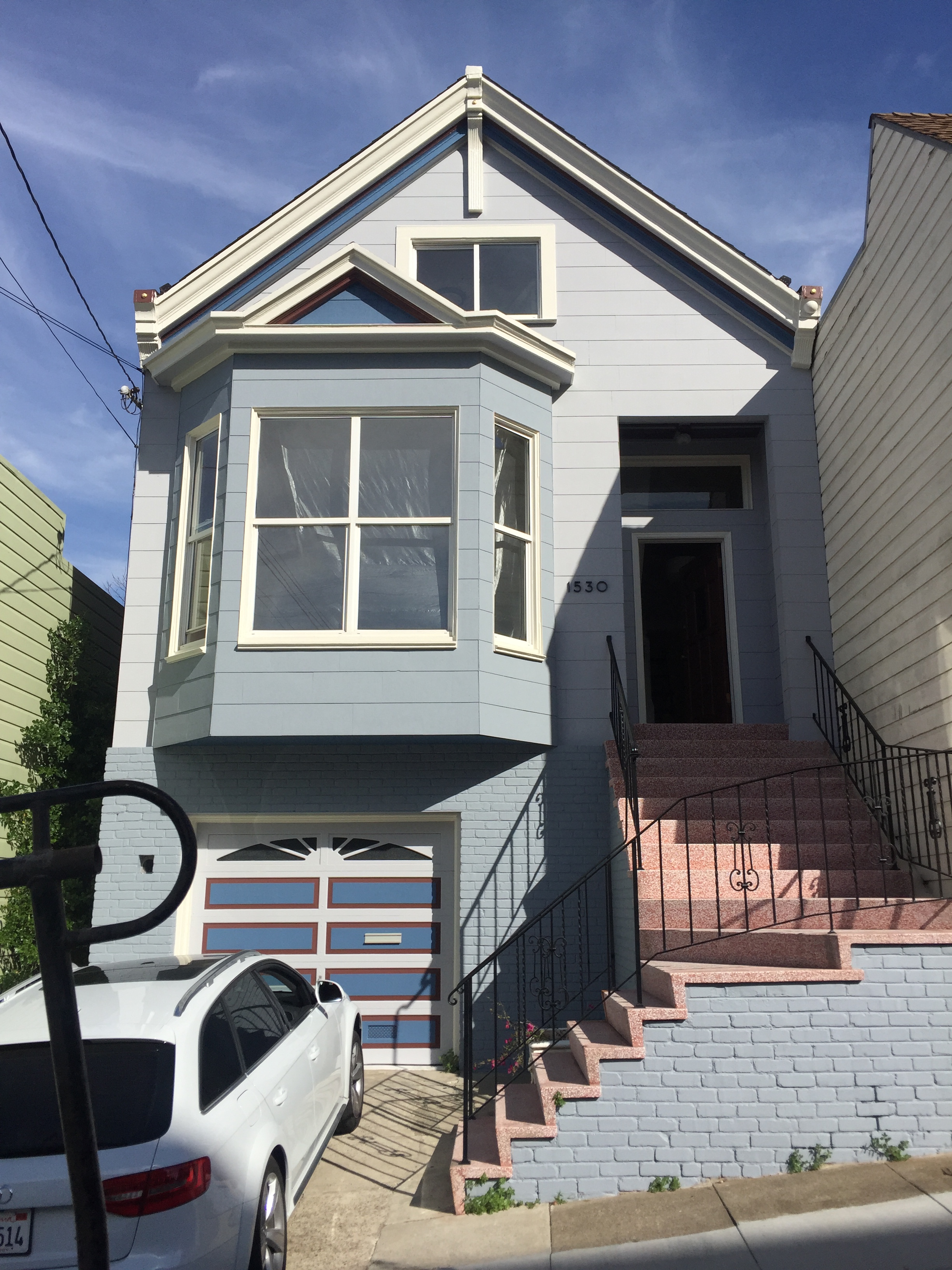Inner Sunset Design Build Remodel: Project Complete & Final Photos
This project is complete! This was a fun one, such a beautiful old San Francisco home, we really enjoyed bringing it back to life while updating it to fit the needs of a modern family. That include a top floor master suite addition and a full facade restoration. We also remodeled the existing kitchen and bathroom.
Facade Restoration
For the facade restoration we referenced a historic photo to carefully match the original facade:
Top Floor Addition
SF Planning Codes require the new addition be offset 15’ from the front of the property so that it’s less visible from the street. If you are standing at street level, you actually can’t see the addition at all.
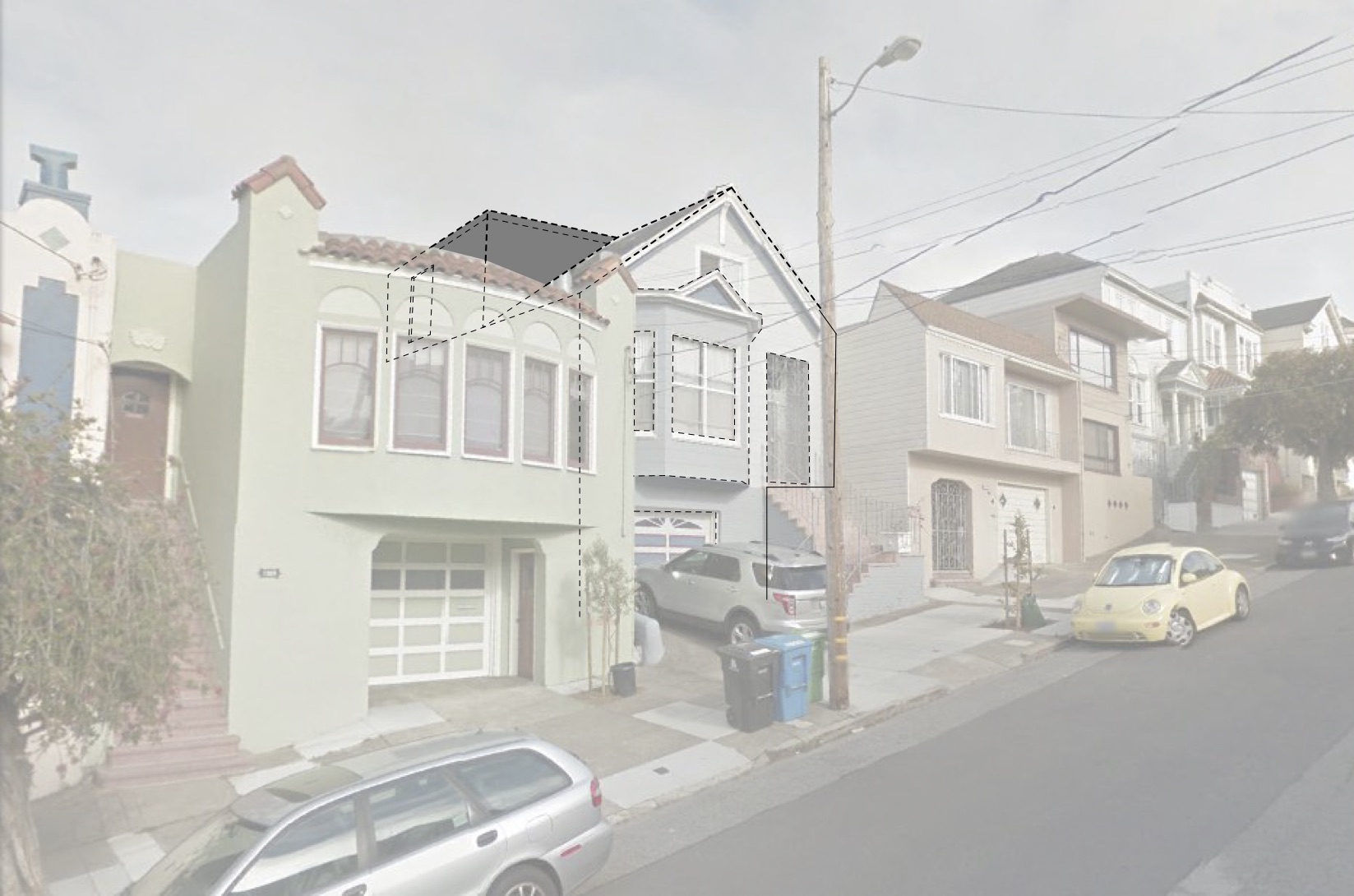
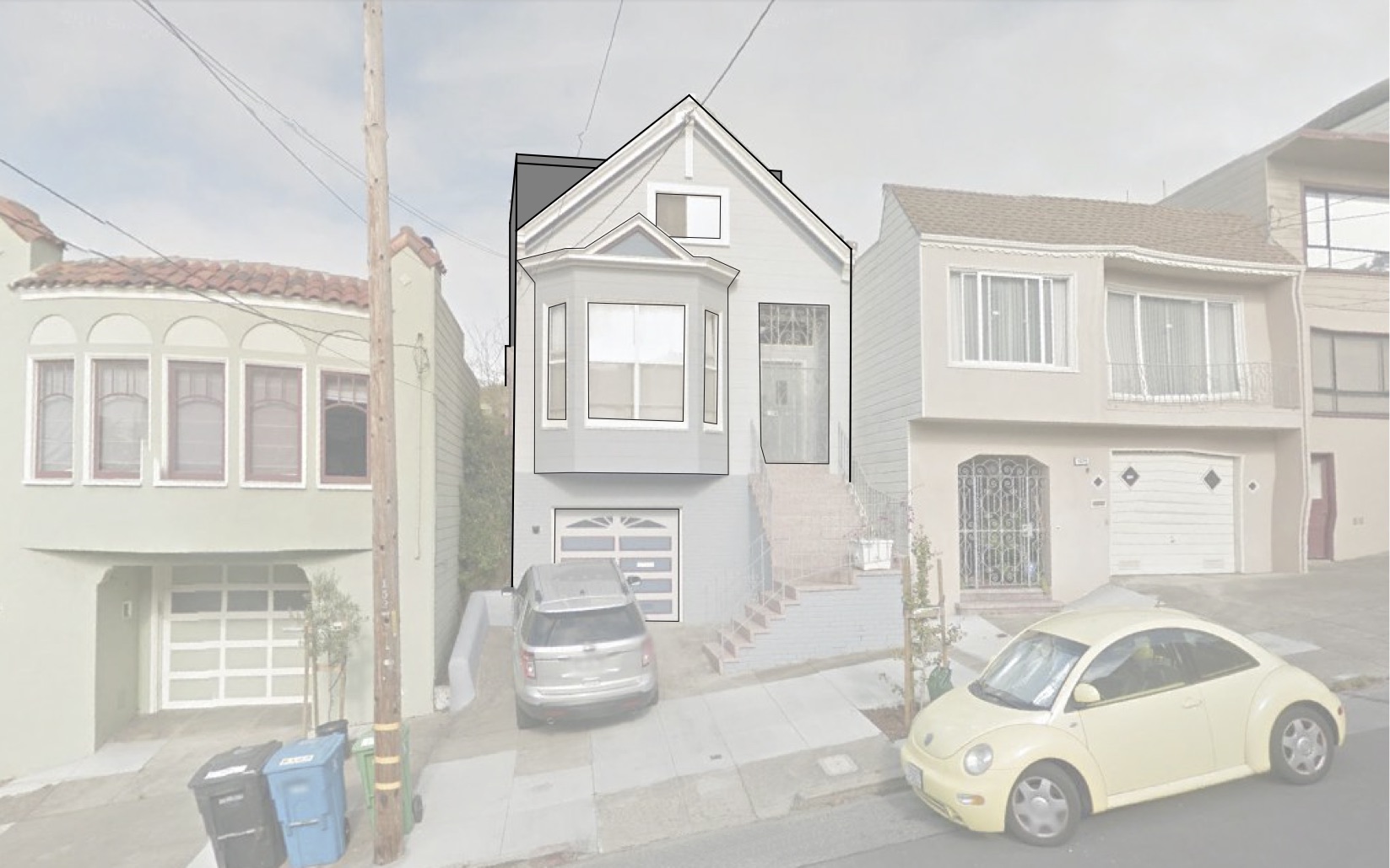
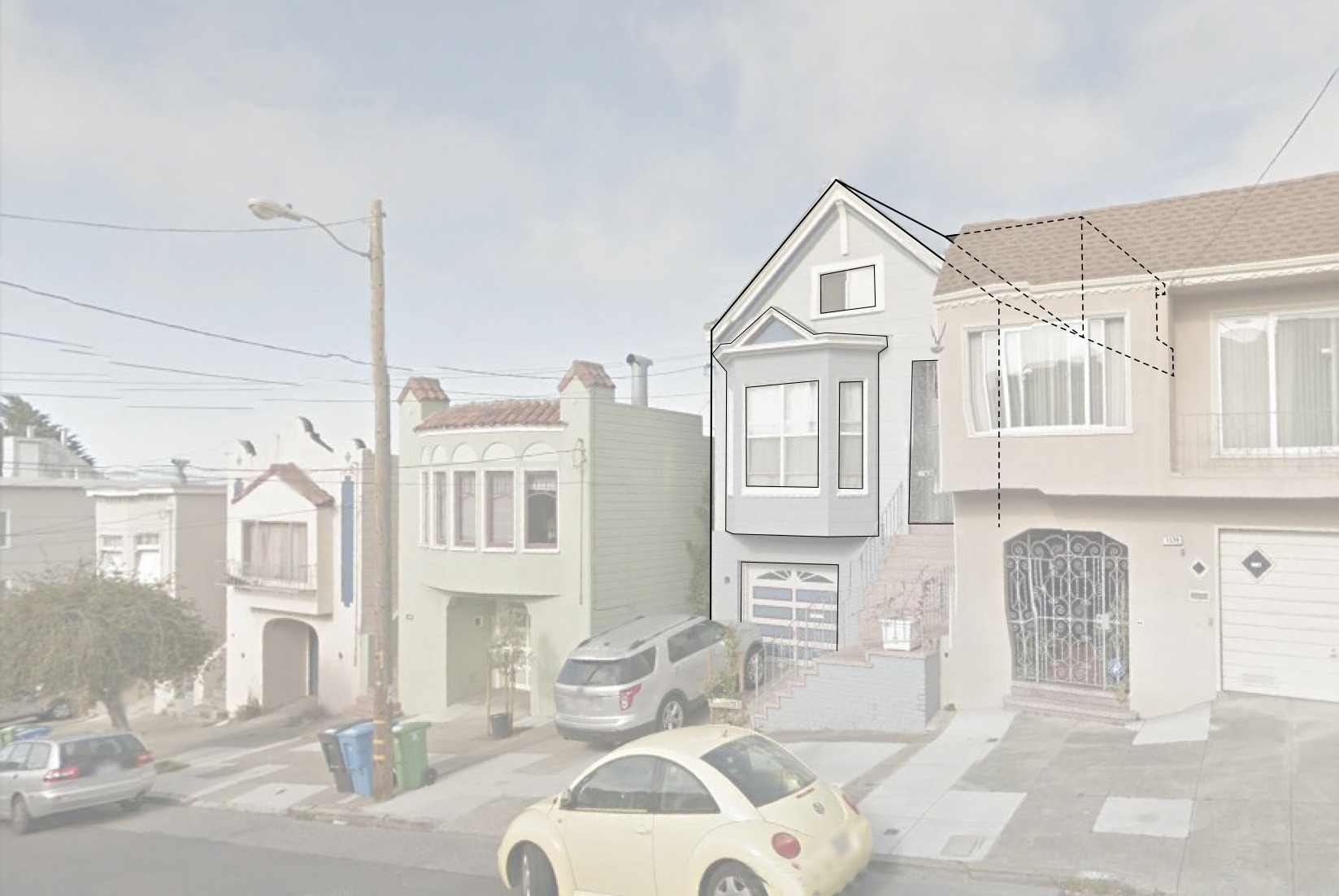
Interior Remodel
The finished design build remodel feels cozy & stylish, it blends old & new to create a functional & beautiful San Francisco home.




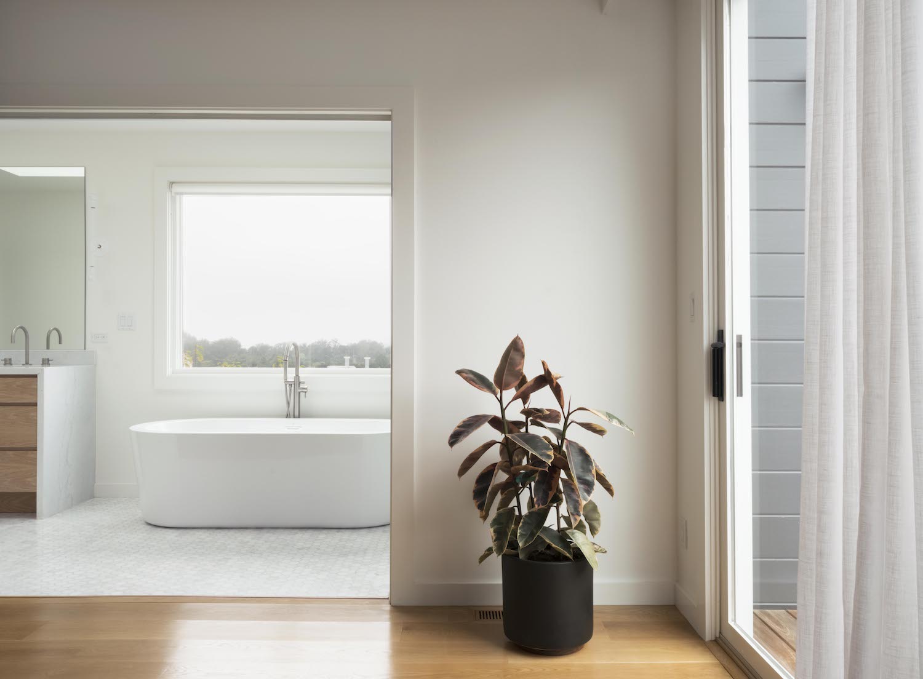




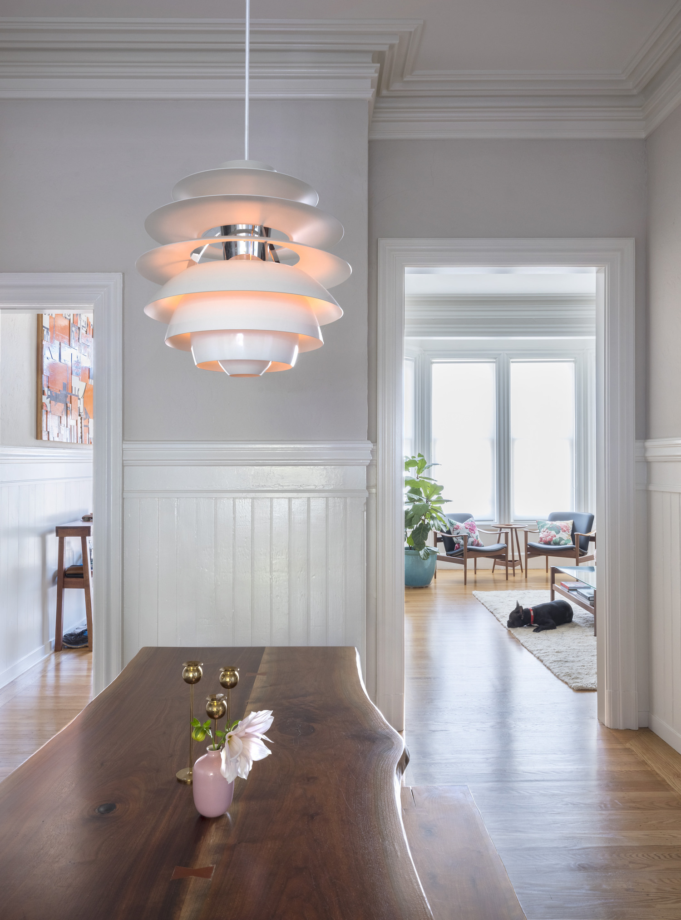


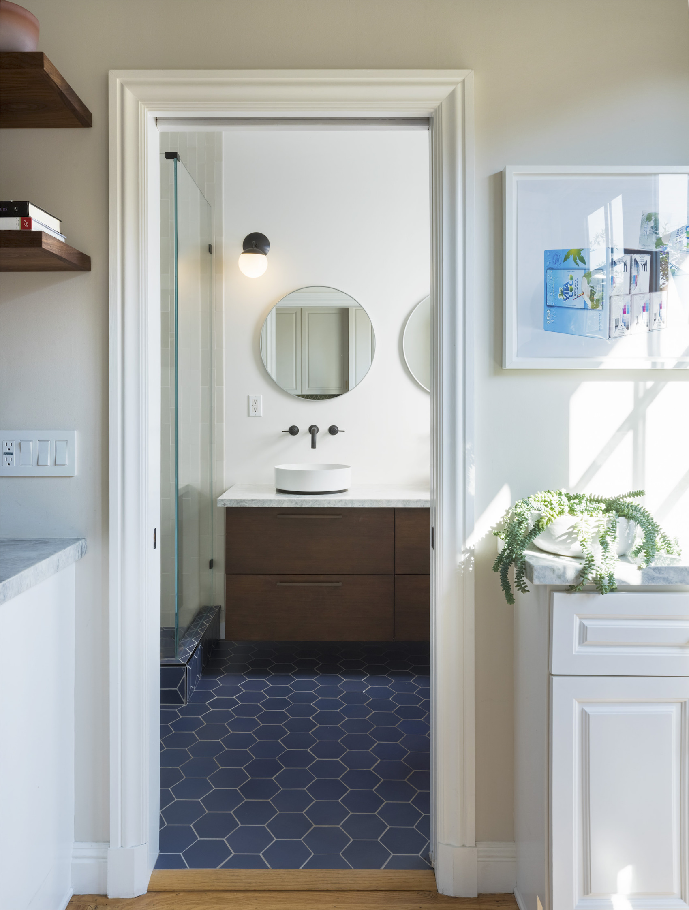
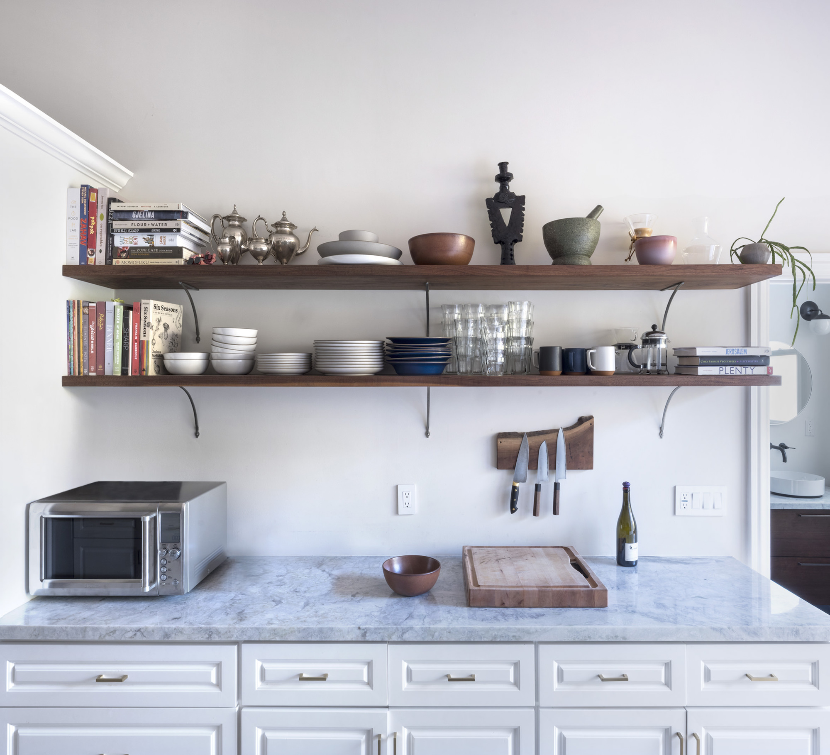
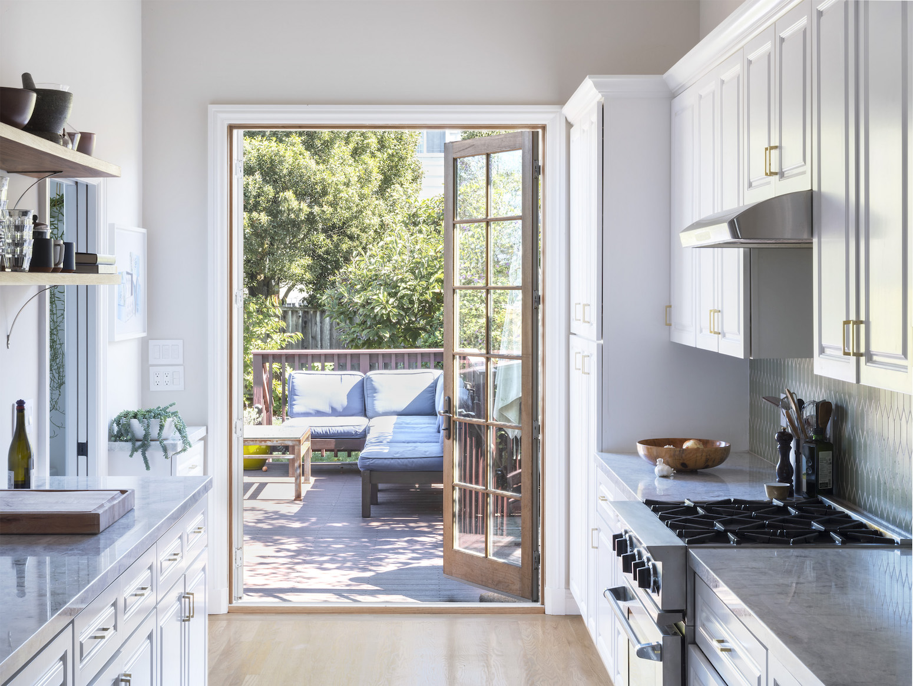
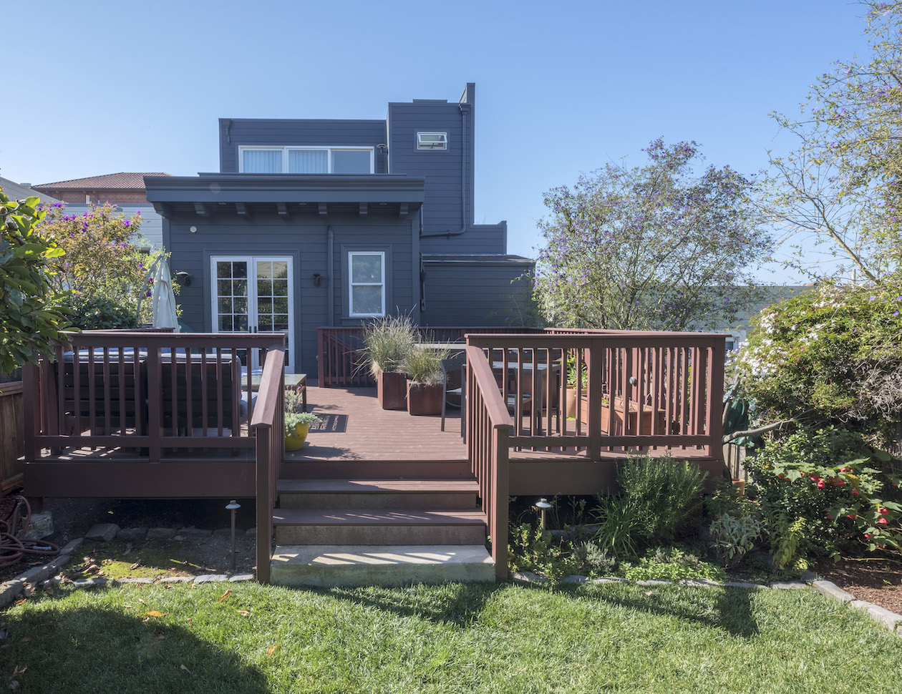
We just updated our portfolio with the final photos and other project details including the floor plan, you can find that here.


