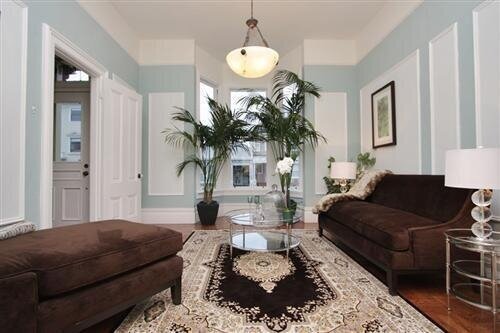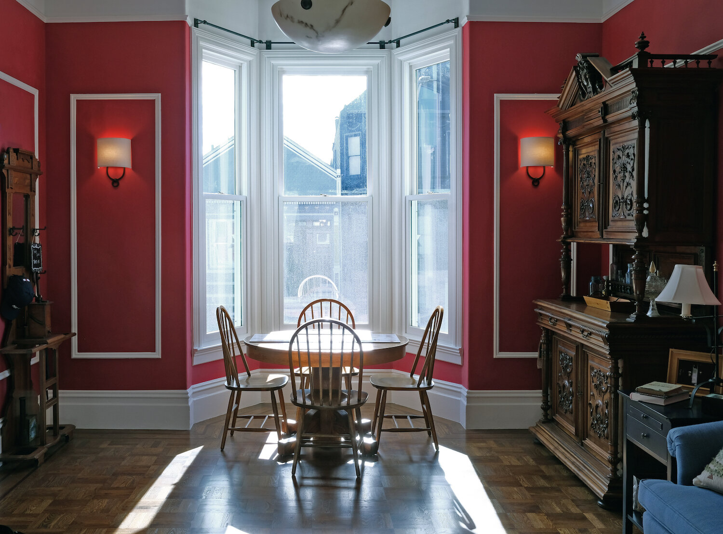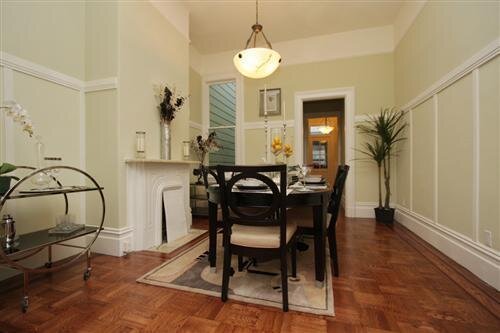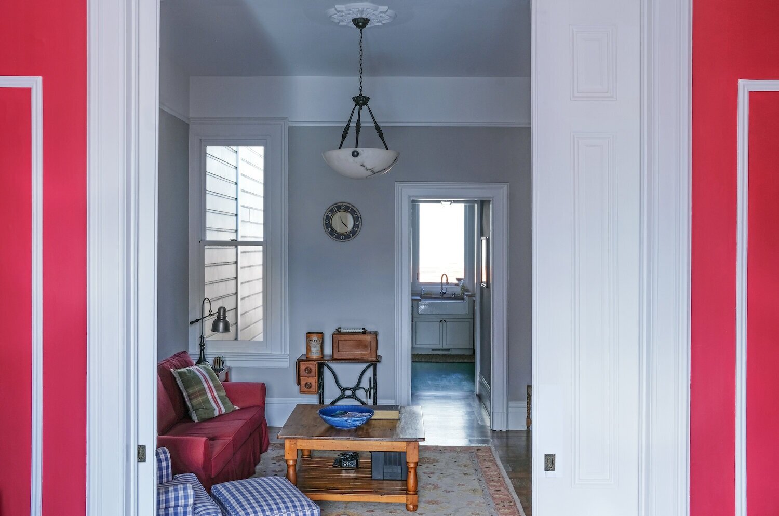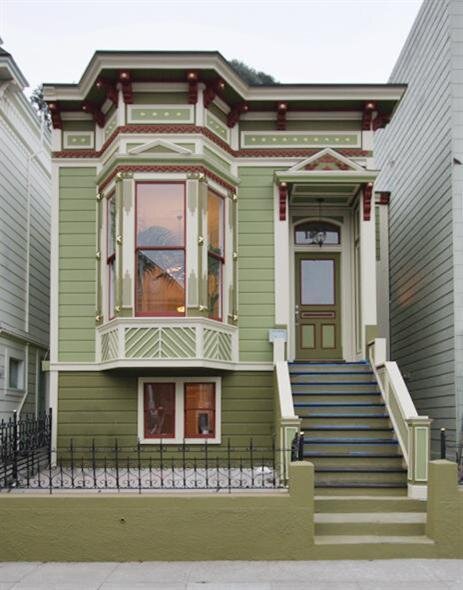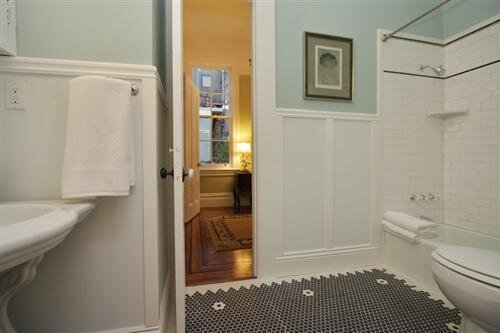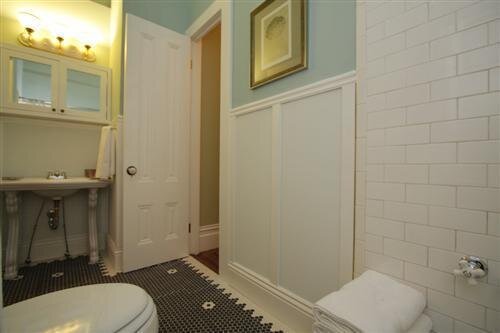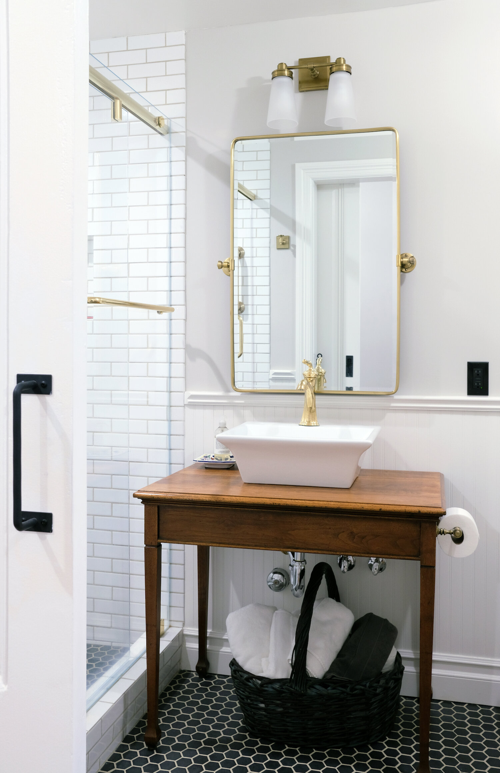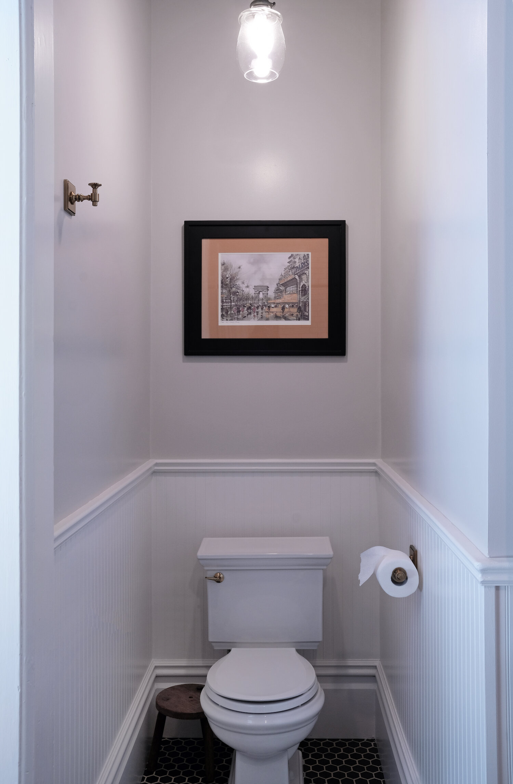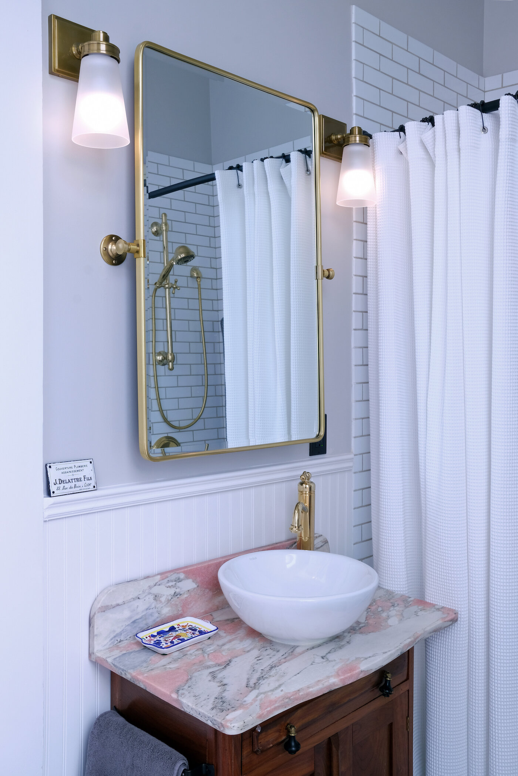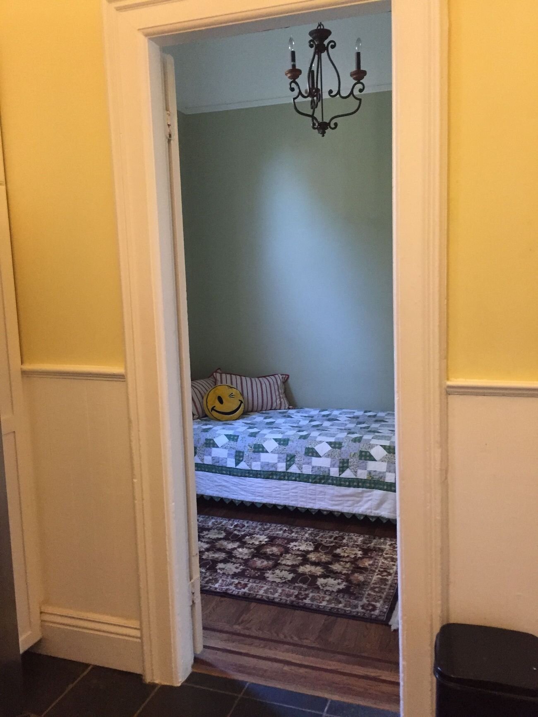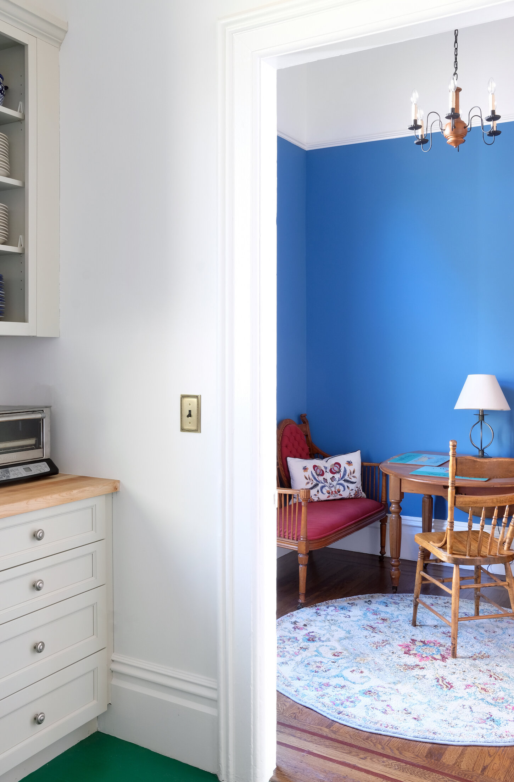Historic Victorian Remodel Before & After
This project was a remodel of a Victorian home in the Alamo Square neighborhood of San Francisco. We added a garage and an ADU to the lower level, which involved a large amount of excavation and structural work to provide code ceiling height. We also fully remodeled the floor above including adding a bathroom.
It’s not always possible to add a garage to a Victorian home in San Francisco, but in this case The Planning Department approved our proposal because the precedent had already been set by the adjacent neighbors.
It was important to the home owners that we honor the history of the home throughout the exterior and interior with careful use of trim and other architectural details. The home owners were very involved in these selections which we always appreciate.
Bay Window Before and After:
Parlor Before and After:
Exterior Facade Before & After:
Bathrooms Before:
Bathrooms After:
Breakfast Before & After
Thanks for reading!
All photos by Sarah Owen

