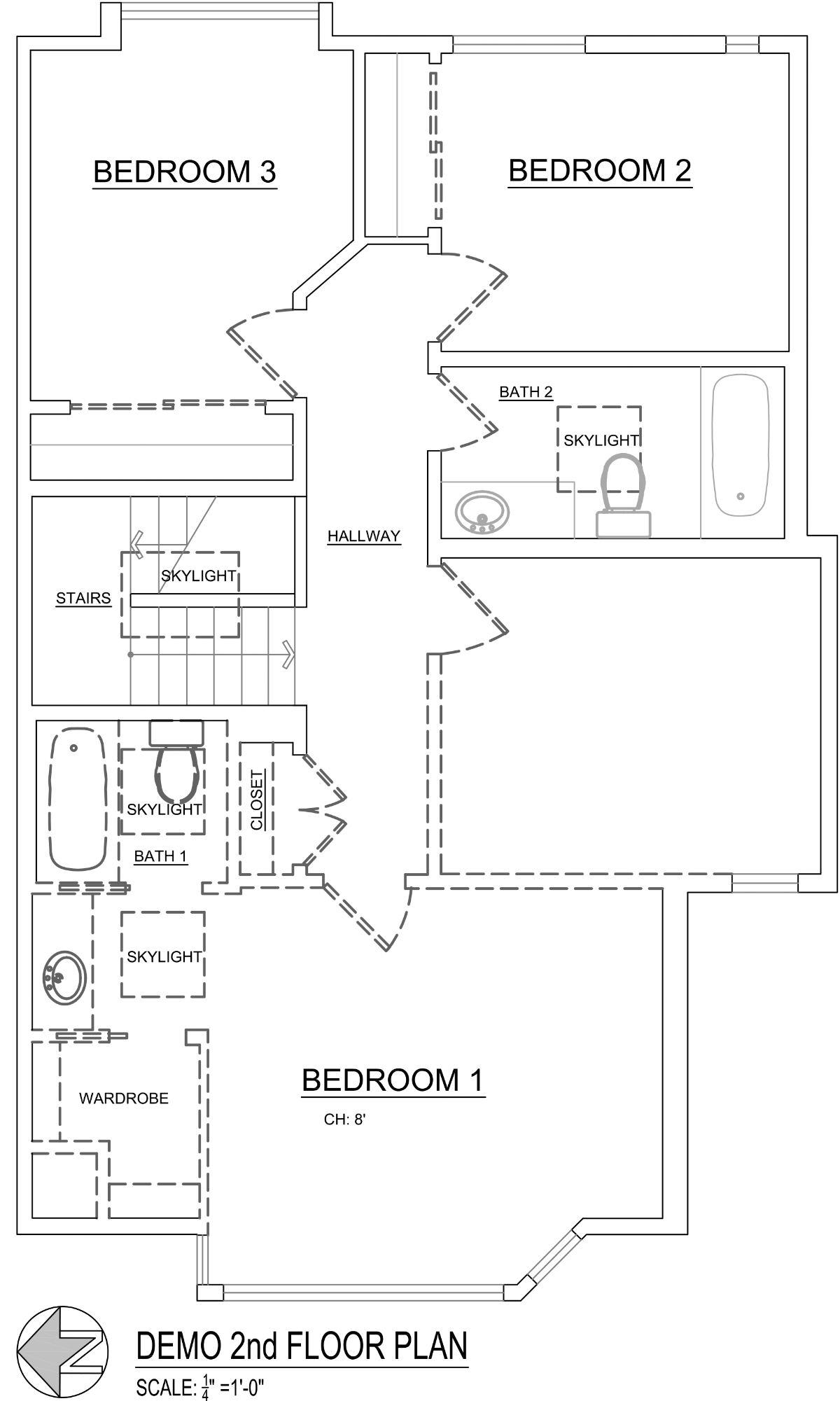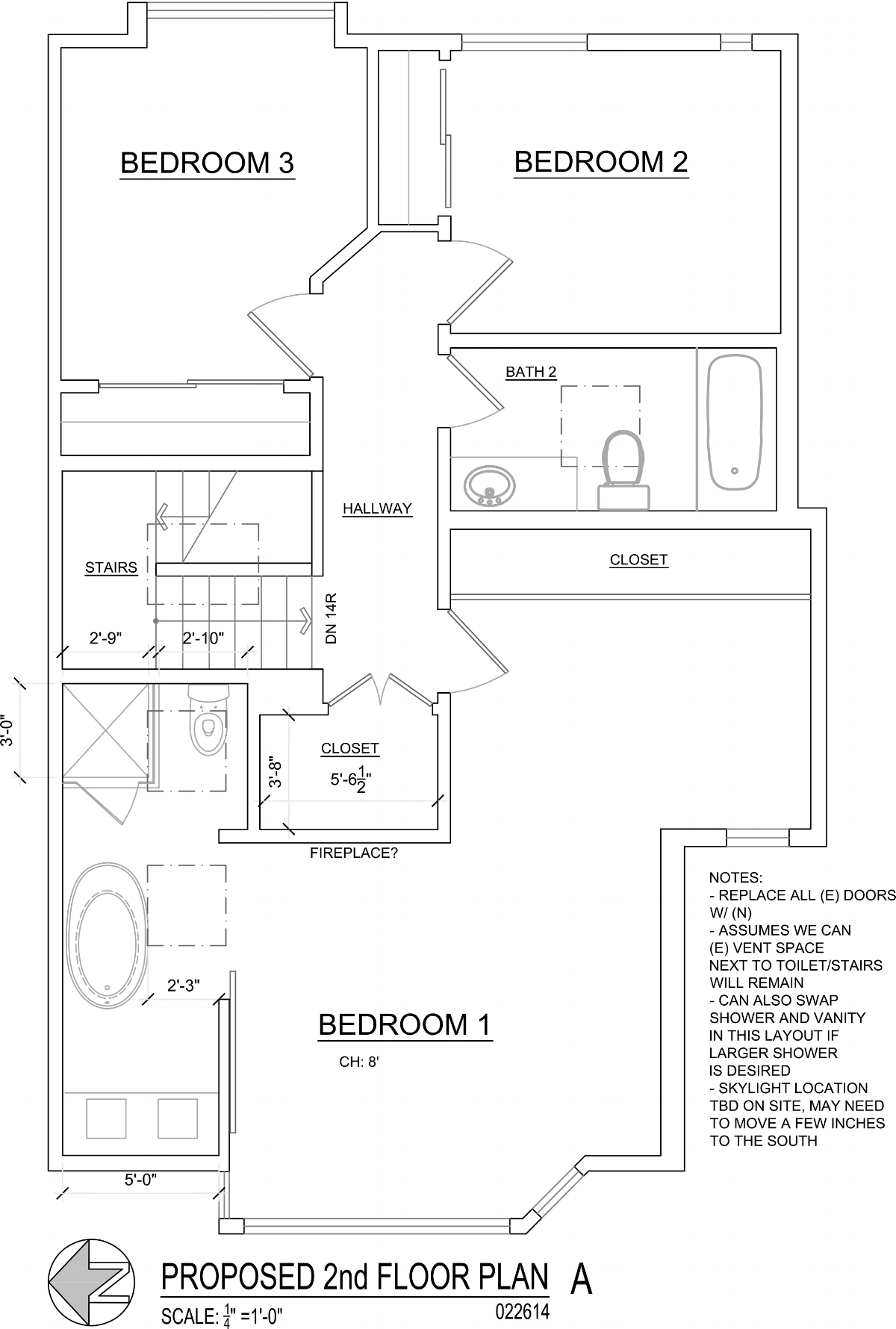Elsie Street Master Suite Remodel: Project Summary
We started this project in January of this year. We met the clients and it was a great match and things just kept moving along nicely. Here are the finished photos:
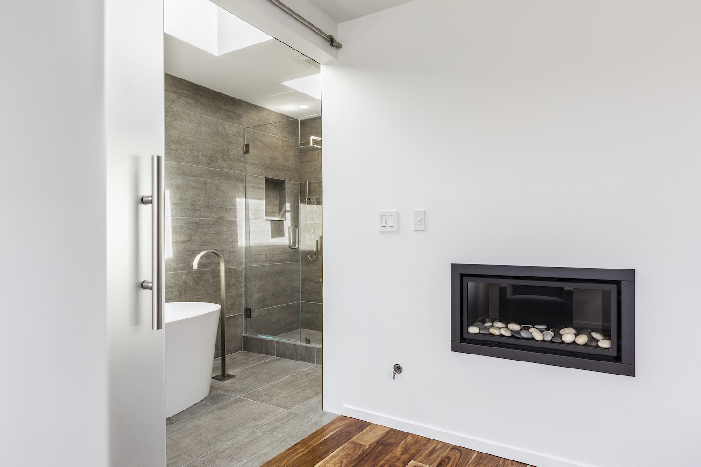
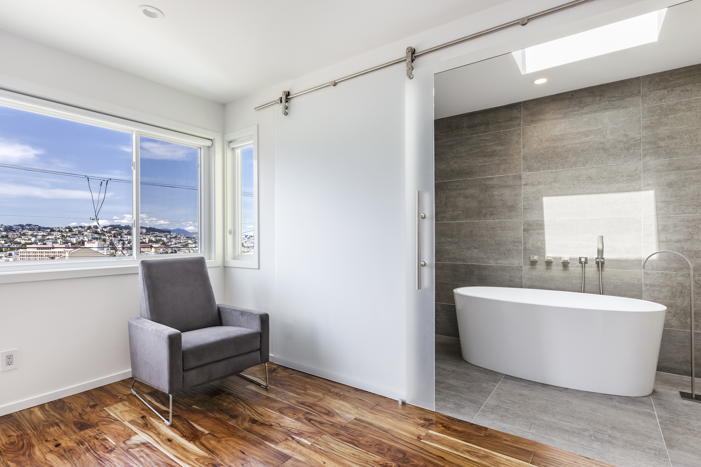
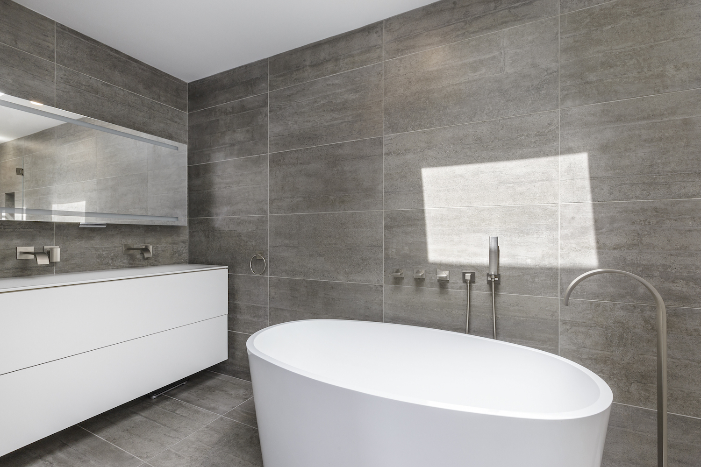
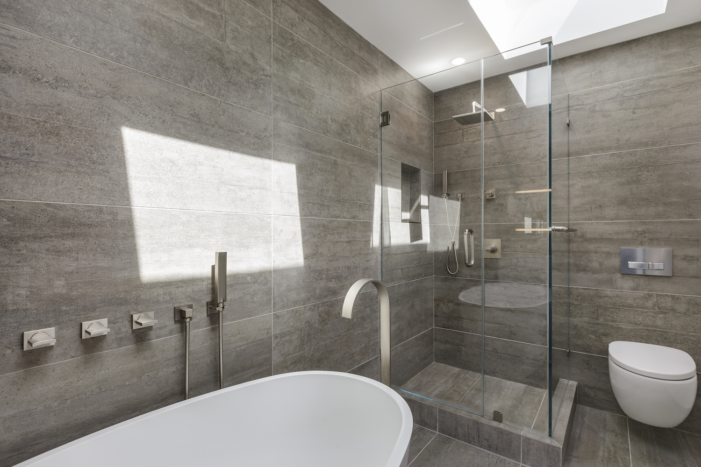
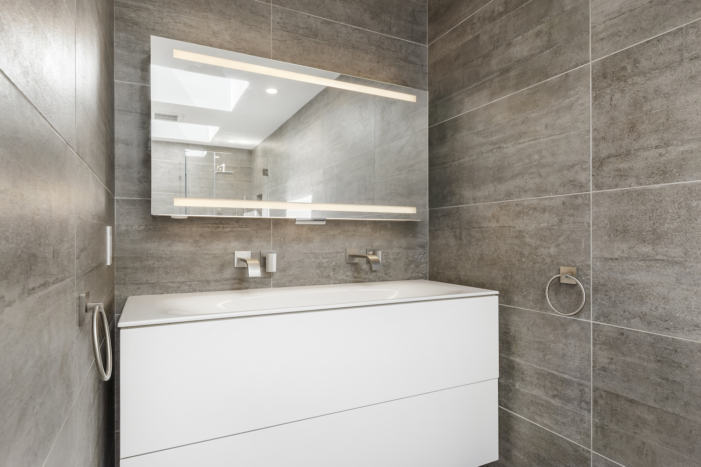
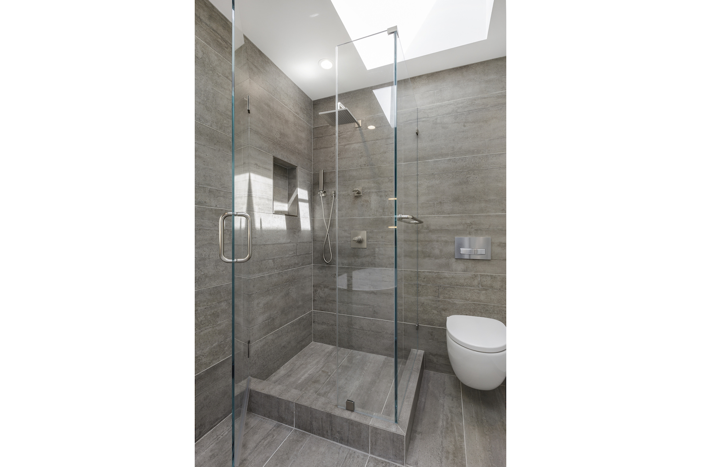
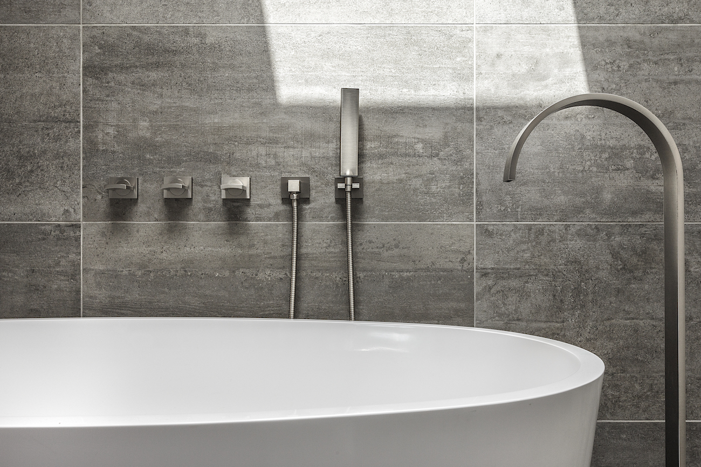
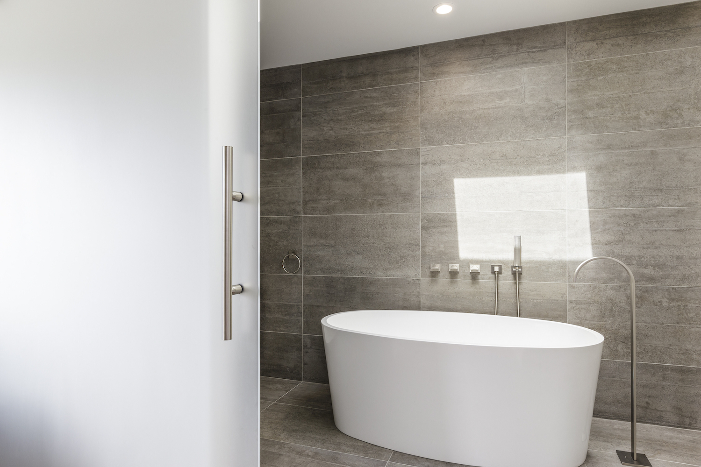
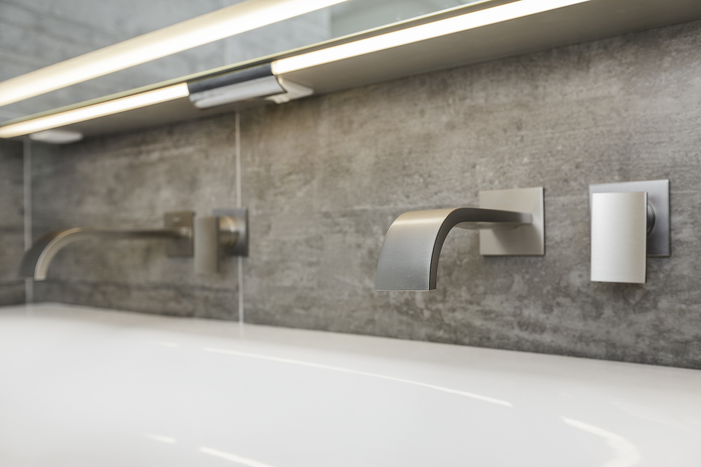
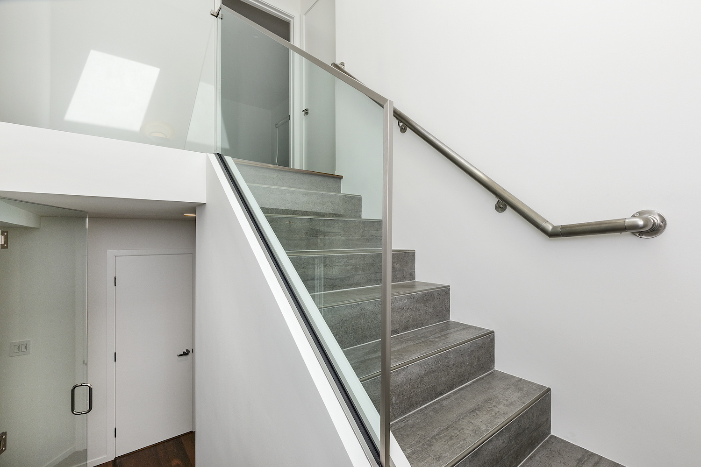
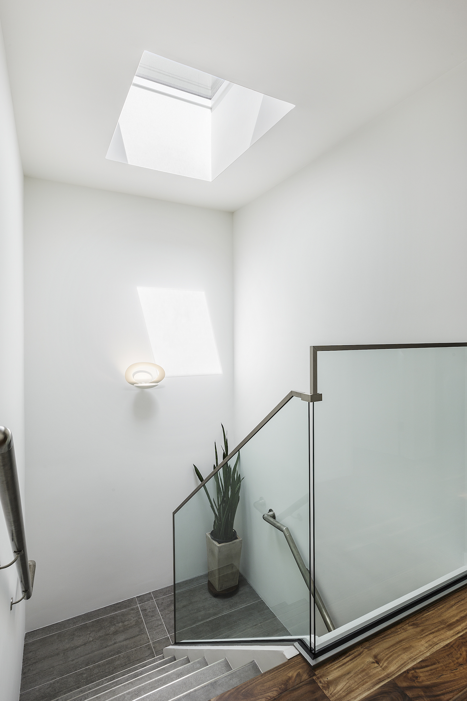
This one is pretty straight forward. We combined two bedrooms to make one large master bedroom. We opened up the bathroom to create a more expansive feel with a free standing tub. We also enlarged the hall closet and master closet and added a beautiful gas fireplace.
Check out the floor plans for the before (existing) and after (proposed).
Other cool things to note:
radiant heating in the bathroom floors
new hardwood floors throughout
sliding bard door to bathroom
new glass and steel stair railing

