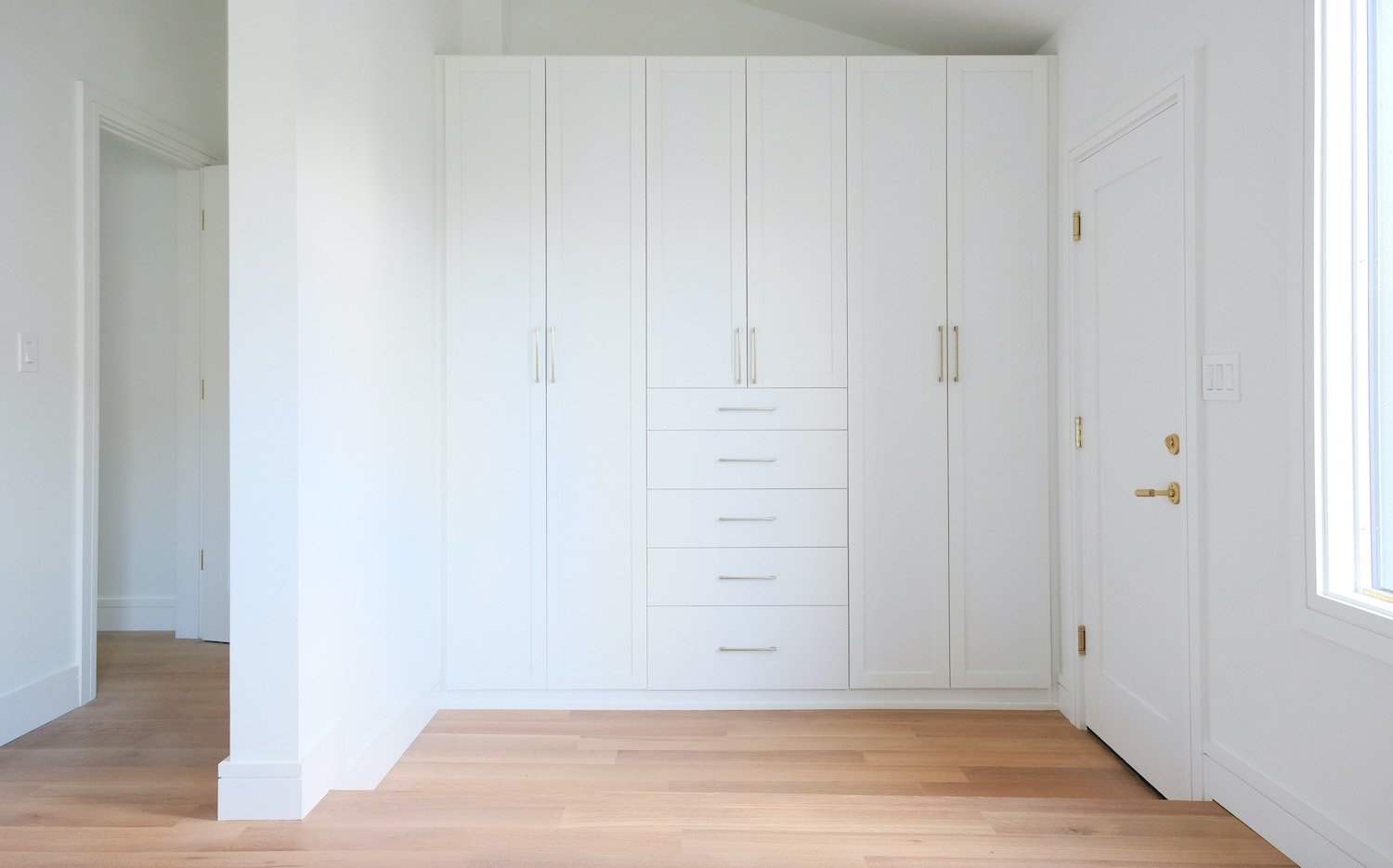Noe Mingle
Design Build | San Francisco
This is the upstairs unit of our Noe Elevate project and was completed a couple years later.
This third floor home was dark and cramped with low ceilings. The owners of the building hired us to completely reimagine the floor plan and design to create a welcoming three bedroom, two bath home.
We relocated the kitchen to the front of the home, close to the entry area, and removed walls to create connection to the living and dining areas. With a smaller footprint, this can help with light flow and create the feeling of spaciousness. The bedrooms are all on the other side of the home, off a hallway that includes a laundry closet and several skylights to bring in even more light. We created a primary suite at the far end that includes custom built-in closet storage.
We also added a few carefully placed windows to enhance light and views, replaced all existing windows and doors, rebuilt both sets of stairs, raised the ceiling two feet, and replaced the roof.
We feel fortunate that our clients hired us a second time to complete this project, and hope whoever purchases this home will find it a joy to live in!













