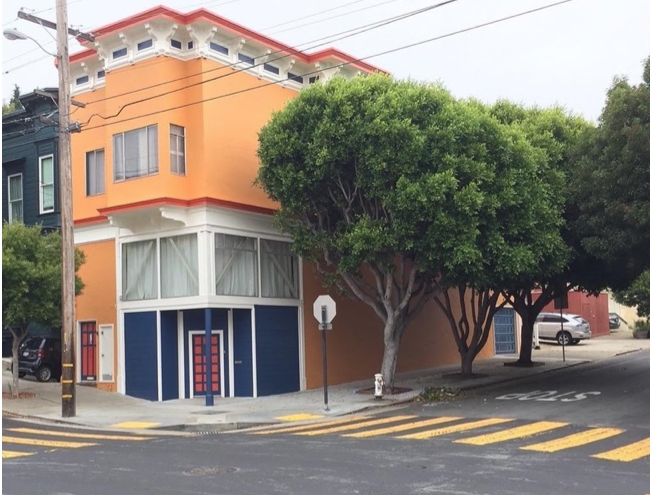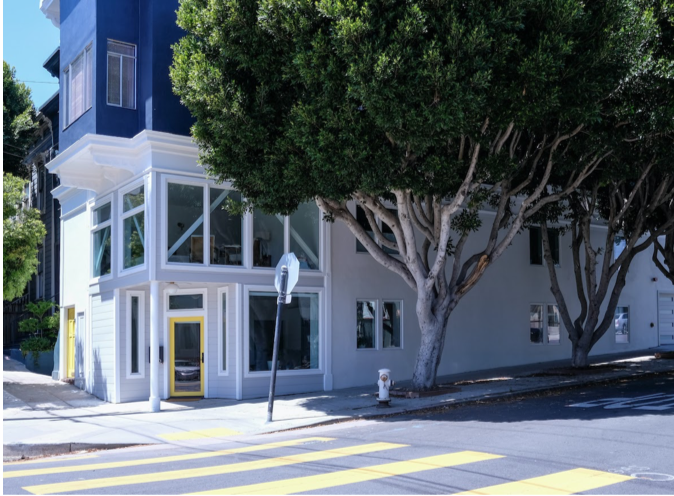Noe Elevate
Design Build | San Francisco
This was both a fun and unusual project! This original building was a grocery store with mezzanine, and a residential unit above. At some point in the 1960's the grocery store was illegally turned into a residential unit. The property owner hired us to legalize and remodel the bottom unit to create a large family home with four bedrooms, an office, and three bathrooms.
The permitting process was long and complex, and luckily the home owners understood the difficulty of achieving this kind of a project in San Francisco - they were calm and collected all the way through.
For the architecture, we took advantage of the high ceilings / mezzanine space, and created two floors. The ground floor consists of a large open dining, kitchen and living space, a private home office, a powder bathroom and a garage. The second floor has a primary suite, three more bedrooms, another full bathroom, and a laundry room. We also remodeled the facade, including changing the windows to bring in more light to both floors.
For the interior design, we worked in partnership with Noz Design, and her team did an incredible job selecting fixtures and finishes based on the home owners tastes and needs for a bright, family-friendly home.
The end result is a functional and cheerful space, and we are all very happy to be a part of this transformation!












